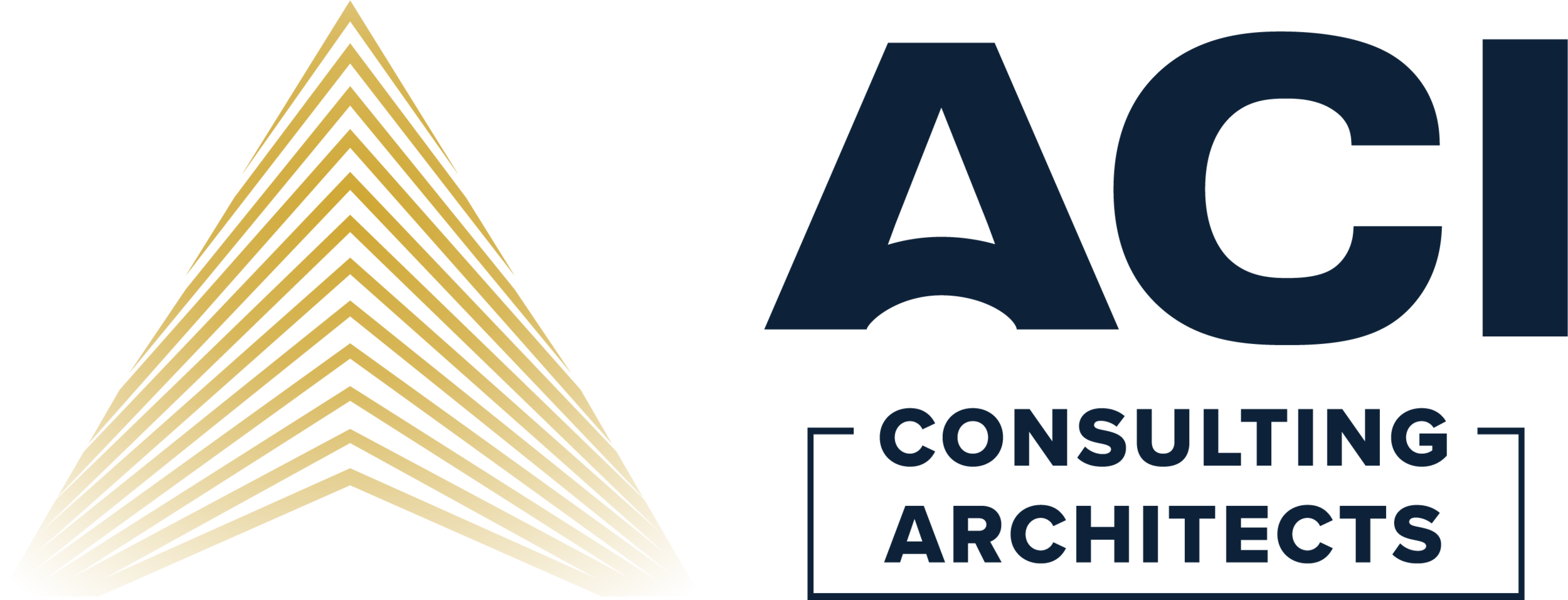September 2025 Newsletter Topics
You’ll notice a new look in our September newsletter. To make the experience more visual and easier to navigate, we’ve separated our content into a featured story plus a set of shorter highlights.
But there’s more than meets the eye; instead of stopping at a quick blurb, each highlight now lives as a mini blog on our site. That means more detail, more takeaways, and a better resource for you.
This month’s highlights cover accessibility in employee work areas, lessons from fitness center design, and our monthly Project Spotlight.
Accessibility FYI: Work Areas Must Provide Entry and Exit
When it comes to accessibility in employee work areas, the requirements are often misunderstood. The 2010 ADA Standards (Section 203.9) and Texas Accessibility Standards (TAS 203.9) are clear: each work area must provide an accessible route for entry and exit.
That doesn’t mean the entire work area has to be fully accessible at all times. Instead, the rule focuses on three key points:
Approach: Employees with disabilities must be able to enter the work area.
Enter: The doorway and route into the space must meet clearance and maneuvering requirements.
Exit: There must be a safe, accessible way out in case of emergency.
Full maneuvering space inside the work area isn’t required, unless the space is large enough to accommodate it or unless fixed elements (like desks or equipment) are provided. This is a common point of confusion, but the distinction is important: the law ensures equal opportunity to work in the space, even if every workstation detail isn’t immediately adjustable.
The takeaway? Design with the future in mind. By providing accessible entry and exit routes, you create flexibility for employers to adapt the space as needed for any employee.
RAS Corner: Accessibility in Everyday Places – Fitness Centers
Fitness centers are a common amenity in multifamily housing, but they’re also a common place where accessibility can get overlooked.
The 2010 ADA Standards require that equipment and spaces in these rooms provide an accessible route. That means:
Clear floor space: At least 30” x 48” next to each type of exercise machine so a person using a wheelchair can approach and transfer.
Routes between equipment: At least 36” wide pathways that aren’t blocked by tightly packed machines.
Turning spaces: A 60” circle or T-shaped space so users can maneuver within the room.
When fitness machines are crammed too close together, these clearances disappear. The result? A room that looks appealing but is unusable to many residents.
The lesson is simple: design for movement, not just maximum equipment. By spacing machines appropriately and planning circulation, fitness centers become welcoming, functional, and code-compliant for everyone.
Project Spotlight: The HAY Center – A Campus for Belonging
In Houston, The HAY Center is redefining what it means to design with purpose. Created to serve youth aging out of foster care, the new campus combines housing, support services, and community amenities into one thoughtful development.
The project includes a 41,000-plus square foot residential building with 50 fully equipped apartments, each with a kitchen and washer/dryer, and some designed for young parents with children. A 17,000 square-foot support building houses life-skills classrooms, counseling offices, study areas, and a business center. The result feels more like a college campus than a housing complex, intentionally fostering both independence and a sense of belonging.
Accessibility was central to the vision. From clear routes and maneuvering spaces within units, to shared amenities like a fitness center and community kitchen, the design ensures residents can use every aspect of the campus. The youth themselves were involved in visioning sessions, ensuring the final product responded to real lived experiences.
The HAY Center shows how accessible, inclusive design can extend far beyond compliance. It creates opportunity, dignity, and community for those stepping into adulthood without a traditional safety net. Projects like this remind us that the built environment isn’t just about meeting codes — it’s about shaping futures.



