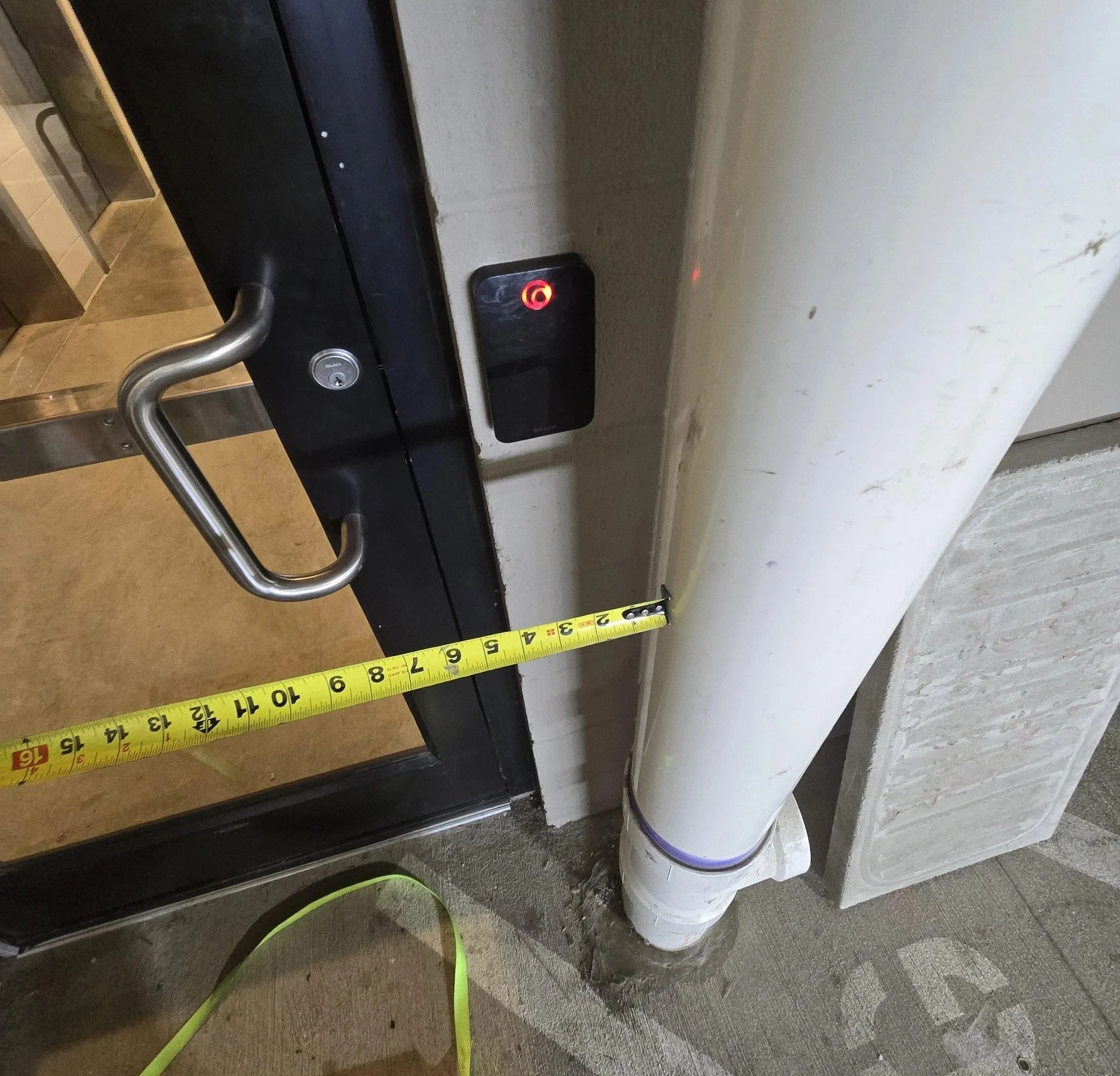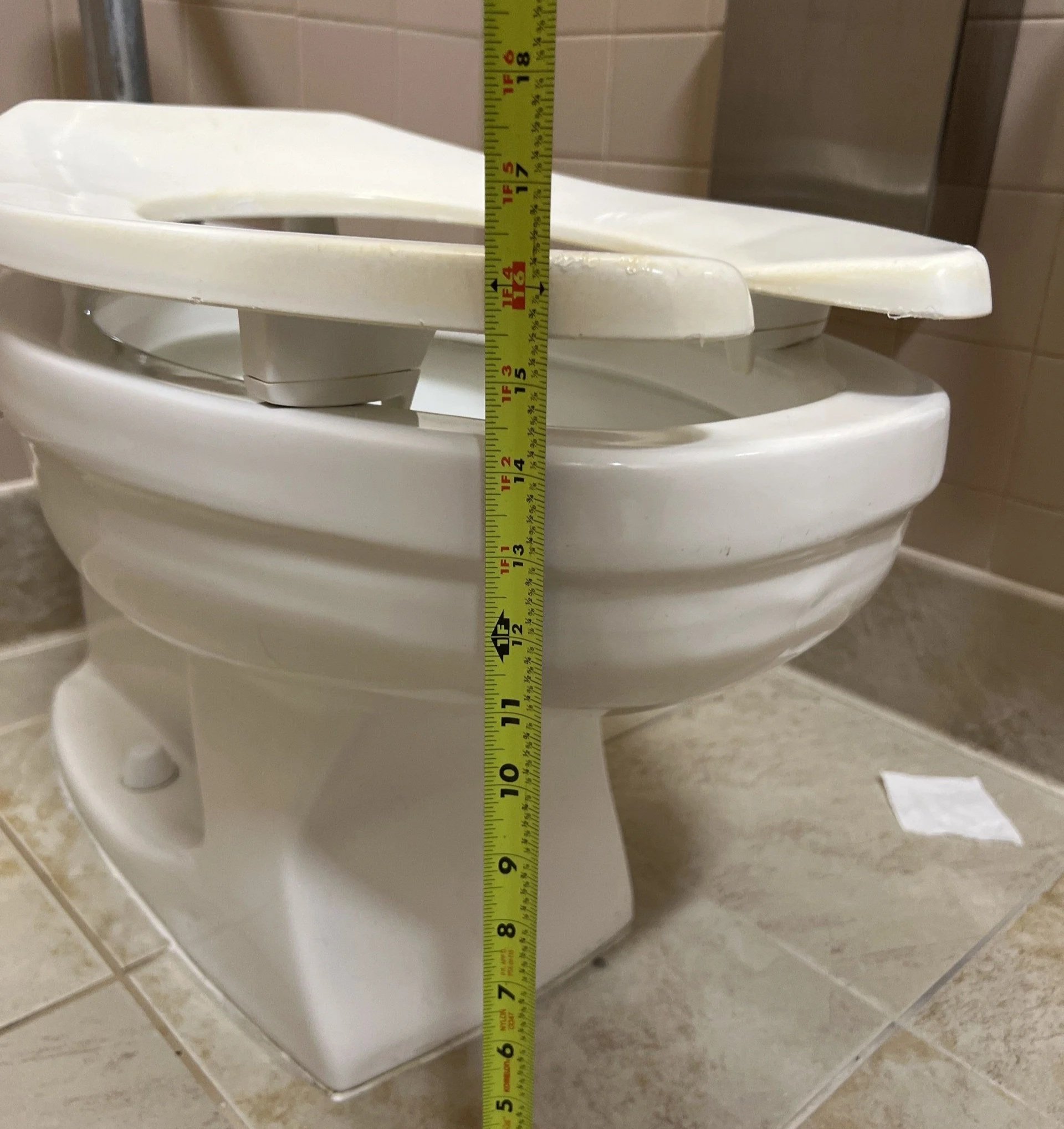November Newsletter Topics
ACCESSIBILITY FYI — UFAS Door Maneuvering Space
Large drain line located within the maneuvering clearance of an entry door.
Since the earliest edition of UFAS in 1984, maneuvering spaces at doors have required a clear, unobstructed floor area. This rule predates the Fair Housing Act, predates ANSI updates, and continues through today’s accessibility standards. Despite this, obstructions placed directly within required clearance, especially on the latch side, remain one of the most common issues we encounter during plan reviews and field inspections.
The reasoning behind the requirement has never changed. Door usability depends on a wheelchair user’s ability to position, pull, and clear the door's swing path. If a post, pipe, riser, or other fixed object occupies that space, the door can’t function as intended. This isn’t interpretation; it’s mechanics.
These requirements apply at public entrances, common-use doors, and at the entries to covered dwelling units. The rule is the same: if the space is required for approach or maneuvering, it must remain clear.
RAS CORNER — The Toilet Height Problem
Elevated toilet seat used to try and meet seat height requirements.
Every field visit produces at least one moment that makes the team pause. This month it came from a toilet that had been lifted well past what anyone would consider reasonable. The goal was simple. Make the height work without replacing the fixture. The question became obvious. How high can we go before the fix becomes part of the problem?
Toilet height has a defined range for a reason. Transfers matter. Grab bar positions matter. User stability matters. Once the height climbs too far, the “solution” starts creating new issues faster than it solves the old ones.
Sometimes a simple adjustment works. Other times, the only real answer is a new fixture. This particular photo reminded us how far some installations try to push that line and how important it is to know where the limit actually is.
PROJECT HIGHLIGHT — Corrections Facility Assessment
Interior view of a corrections housing unit with cells and stairs.
This month, our team was asked to assess accessibility conditions inside a corrections facility. Secure environments often create unique challenges because circulation, operations, and user groups differ from those of typical commercial or residential sites. Even so, the baseline requirements for usability still apply.
During the assessment, we reviewed dayrooms, circulation paths, restroom facilities, and areas used for visitation. Many of the issues we observed were the result of incremental modifications made over time or original construction that did not account for accessibility. The setting was different, but the fundamentals remained the same. Doors must be usable, routes must be navigable, and fixtures must support independent access.
These reviews reinforce that accessibility is not dependent on occupancy type. Whether a space serves residents, staff, visitors, or a secure population, the principles remain consistent. People must be able to use the environment safely and independently.



